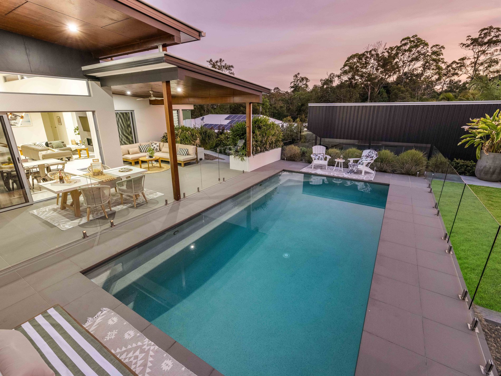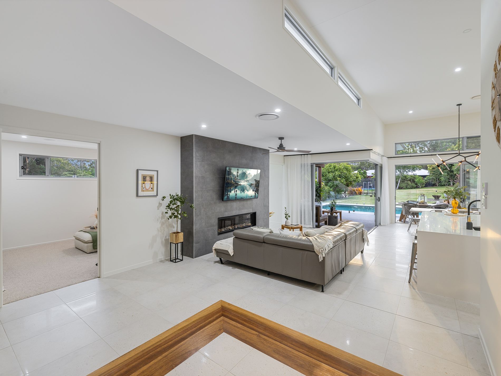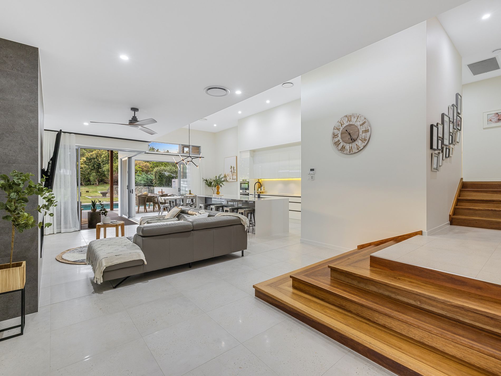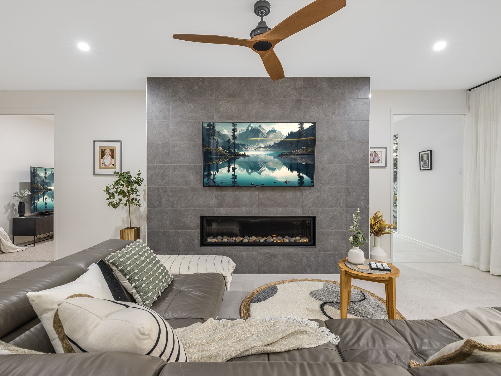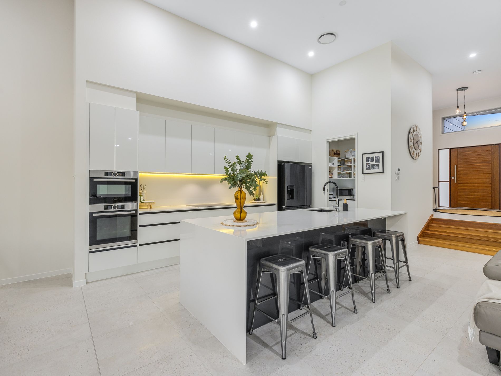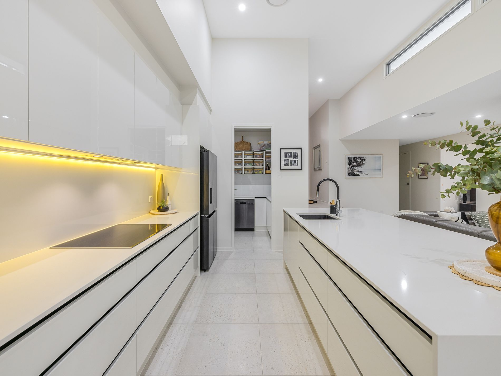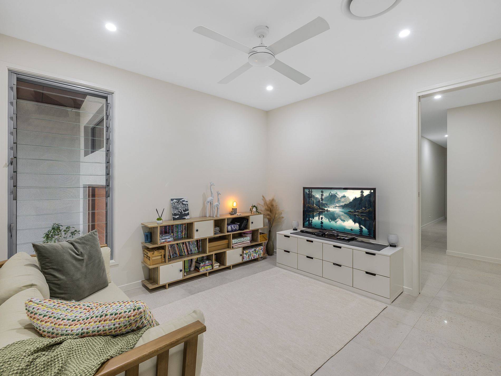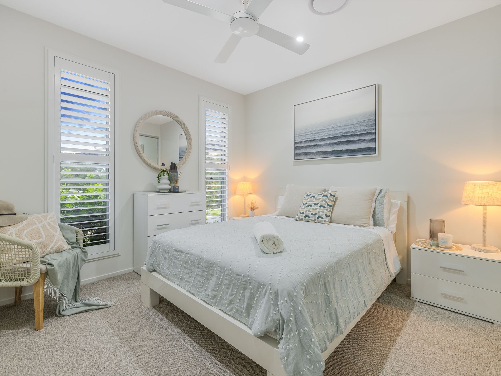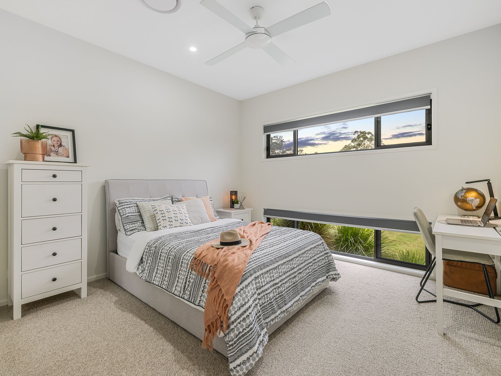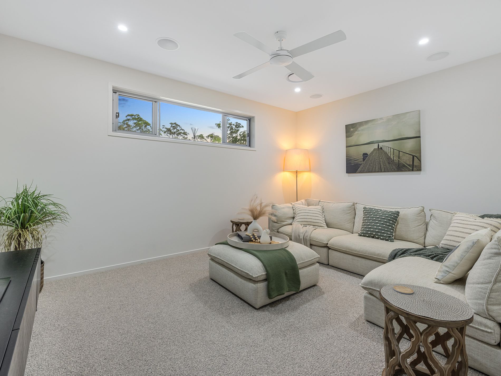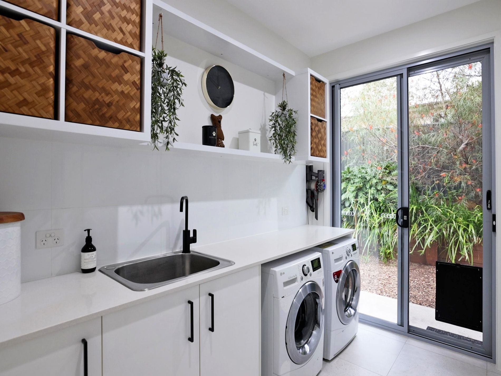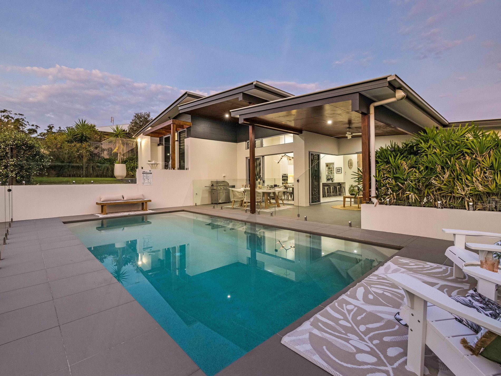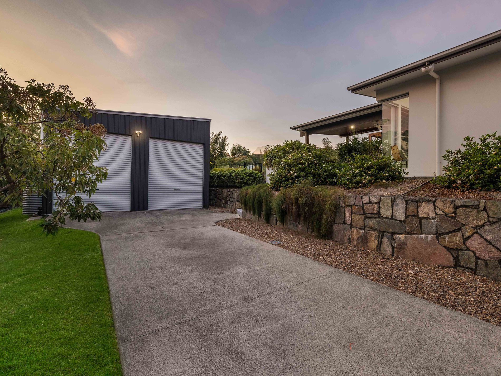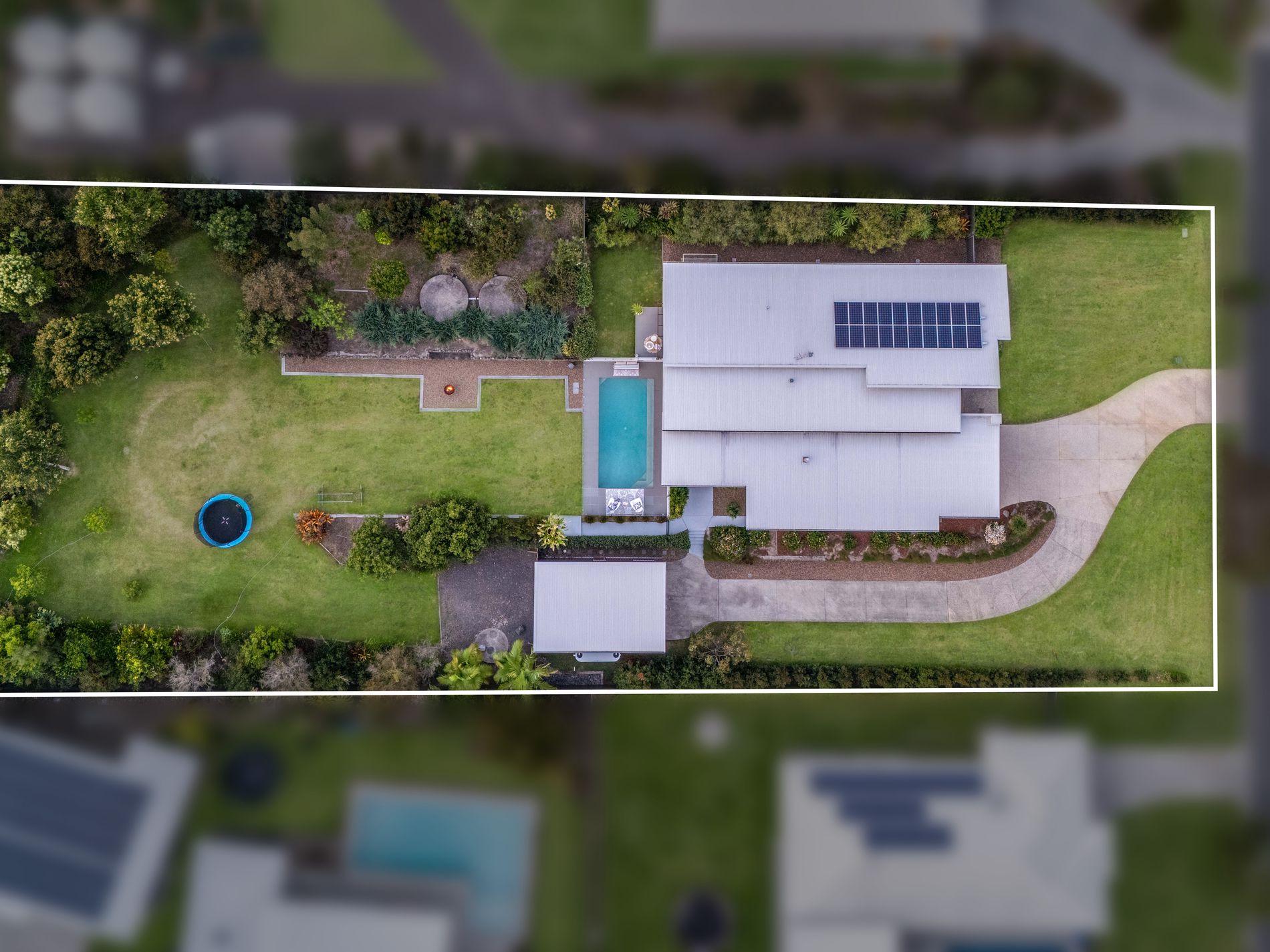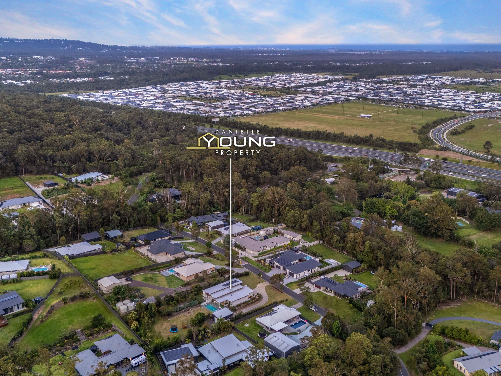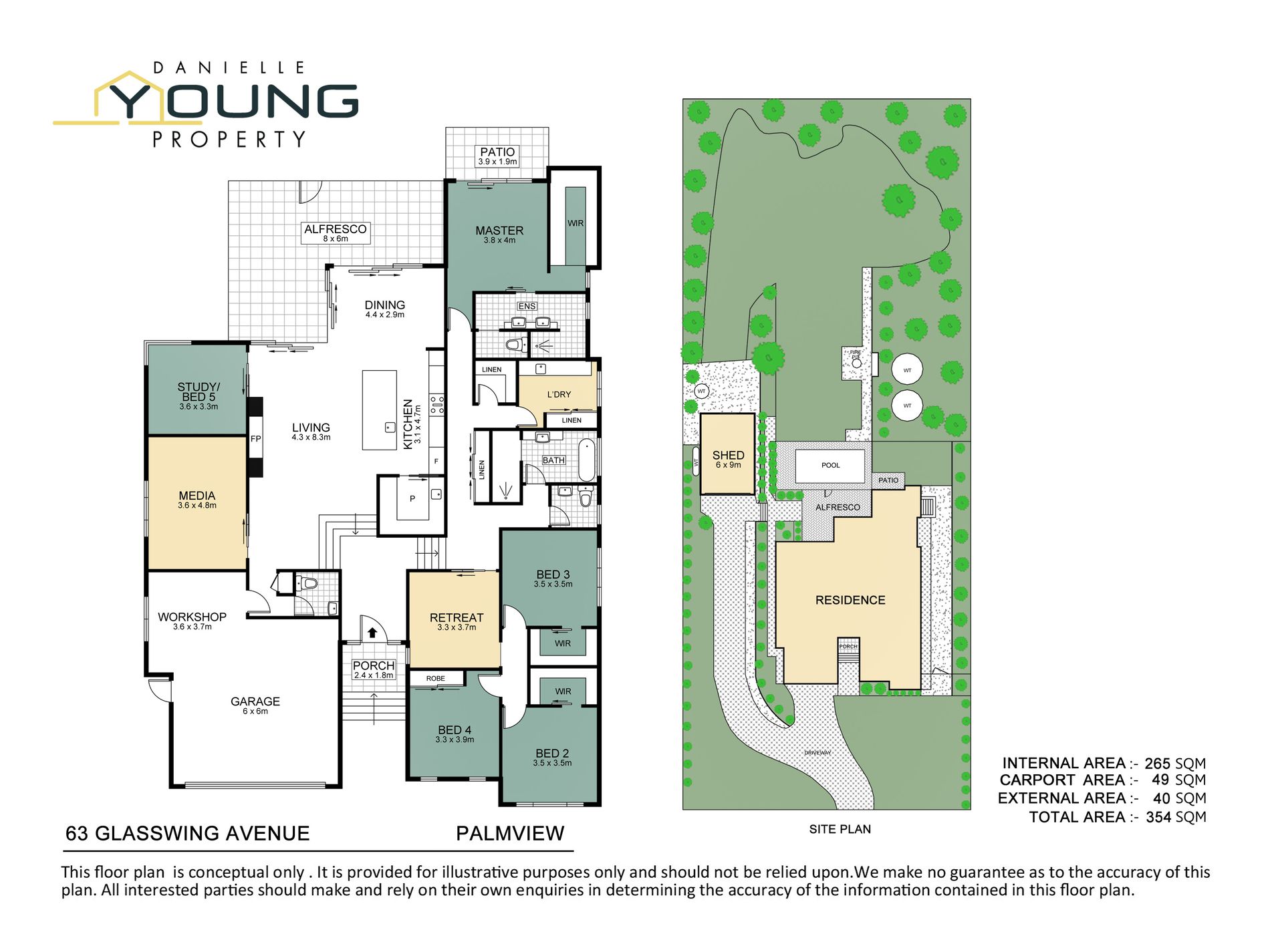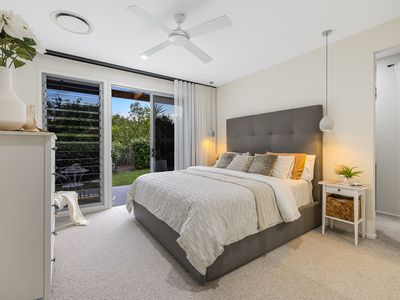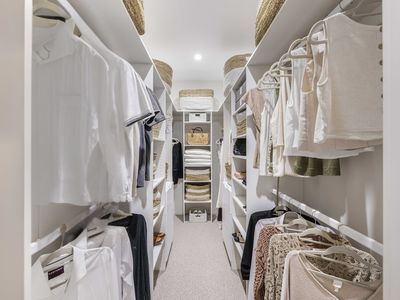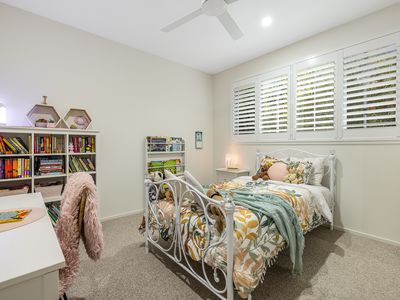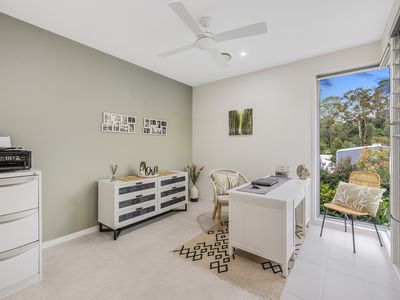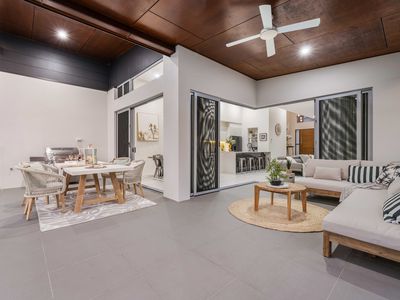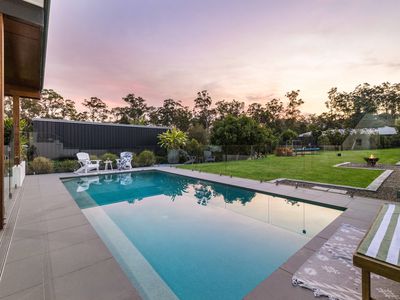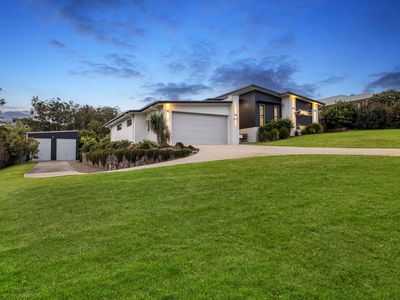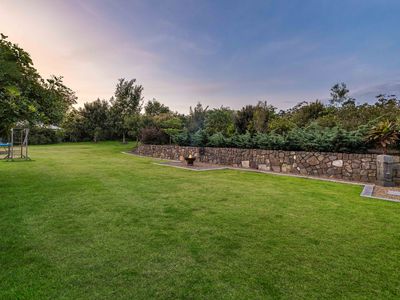Discover the pinnacle of contemporary living at 63 Glasswing Avenue, a property where thoughtful design meets luxury and functionality. Positioned on an elevated 3010sqm block with sweeping landscaped gardens and level lawns, this home offers a seamless blend of indoor elegance and outdoor serenity. Located just minutes from the Sunshine Coast's best amenities, it delivers a lifestyle that's both relaxed and sophisticated.
A Bespoke Design That Embraces Light and Space
Every element of this home has been meticulously crafted to enhance natural light and airflow. The home features a dynamic mix of ceiling heights, adding depth and character while enhancing natural light and airflow throughout. Strategically placed windows create bright, open spaces that exude tranquility. Whether entertaining or enjoying quiet family moments, the home's layout has been designed to adapt to your needs.
Uncompromising Luxury in Every Detail
The Ultimate Chef's Kitchen
The heart of the home features a Bosch double wall oven, induction cooktop, and an expansive butler's pantry. Waterfall stone benchtops add a sophisticated touch, while ample storage ensures the kitchen is as practical as it is beautiful.
Warmth and Style in the Living Areas
The open-plan living area is anchored by an eye-catching fireplace, providing warmth and ambiance. Adjacent is a generous media room and a multi-purpose retreat, offering endless possibilities for relaxation, work, or play.
Luxurious Bedrooms and Flexible Living Spaces
The home offers four oversized bedrooms, three of which feature walk-in robes, while a large home office can effortlessly serve as a fifth bedroom. The opulent master suite is a true sanctuary, complete with a designer ensuite, a spacious walk-in robe, and a private garden patio.
Each bedroom and living area has been thoughtfully designed to cater to a growing family's needs, ensuring comfort and privacy for everyone.
Resort-Style Outdoor Living
Step outside to your private paradise. The expansive alfresco area overlooks a sparkling inground pool, surrounded by lush subtropical gardens and stone retaining walls. The level lawns provide the perfect setting for children to play, or for hosting unforgettable outdoor gatherings.
A 9x6m high-clearance shed, with drive-through roller doors, offers additional storage or workshop space, making it ideal for hobbyists, trades, or those with extra vehicles or equipment.
State-of-the-Art Comfort and Convenience
Ducted air-conditioning ensures year-round comfort.
Solar power minimizes your environmental footprint while reducing energy costs.
A workshop in the garage, alongside ample storage, caters to all your practical needs.
S - fold sheers in living area, S fold block out and sheer in Master Bedroom
WiFi-enabled CCTV security and a home wired for a backup generator provide peace of mind.
Location, Location, Location
Perfectly positioned, 63 Glasswing Avenue provides easy access to the best of the Sunshine Coast:
5 minutes to local shopping and everyday conveniences.
10 minutes to elite schools, including Sunshine Coast Grammar, and the University of the Sunshine Coast.
15 minutes to pristine beaches, including Mooloolaba and Maroochydore, as well as the Sunshine Coast University Hospital.
Whether it's a quick commute to work, school drop-offs, or a day at the beach, everything you need is within arm's reach.
63 Glasswing Avenue is more than a home; it's a lifestyle statement. From its bespoke design to its luxurious features and prime location, this property is a rare offering in today's market. Don't miss your chance to secure a piece of Sunshine Coast paradise.
6kW solar system
Ducted air conditioner
2 x 25,000 litre water tanks
1 x 5000 litre tank off shed
Gas hot water
2 x Walk in showers
Oversized Double Garage with storage
9x 6m Drive through shed
Features
- Air Conditioning
- Ducted Heating
- Gas Heating
- Open Fireplace
- Ducted Cooling
- Split-System Heating
- Outdoor Entertainment Area
- Remote Garage
- Shed
- Swimming Pool - In Ground
- Fully Fenced
- Secure Parking
- Built-in Wardrobes
- Workshop
- Dishwasher
- Study
- Solar Panels
- Solar Hot Water
- Water Tank

